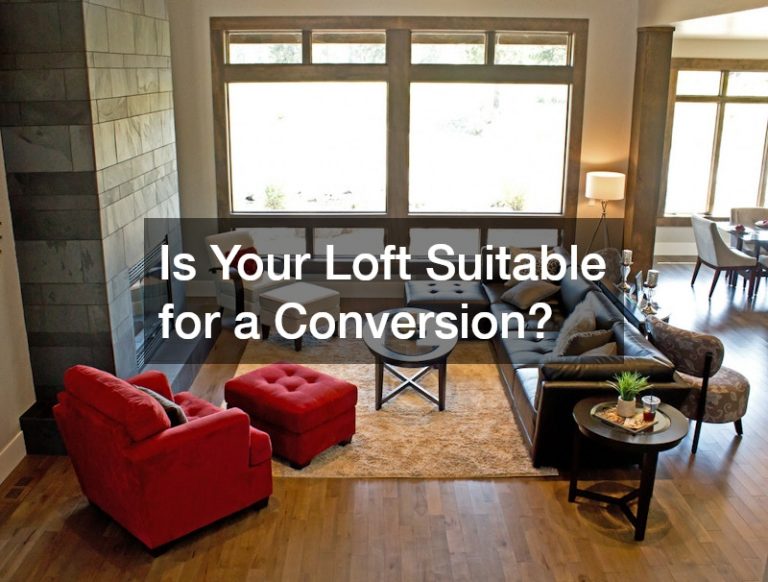Disclaimer: Benro Properties. This site provides home improvement content for informational purposes only.
A loft conversion is one of the most effective ways to add space and value to your home, especially in areas where expanding outward may not be possible. Converting your unused attic into a functional living space, whether it’s for a new bedroom, home office, or even a studio, can be a fantastic investment. However, before you start planning, it’s crucial to determine whether your loft is actually suitable for a conversion. Many factors, from the structural integrity of your home to the available headroom, can affect the feasibility of such a project. Consulting with an architect for loft conversions is often the best way to evaluate your space and develop a plan that aligns with your goals.
In this blog, we’ll walk you through the key factors to consider when deciding if your loft is suitable for a conversion.
1. Headroom and Ceiling Height
One of the most critical factors in determining whether your loft is suitable for conversion is the height of the space. Ideally, you should have at least 2.2 meters (7 feet) of clear headroom from the floor to the highest point of the roof. This is essential for creating a space that feels comfortable and usable. If your loft has a lower ceiling, it may still be possible to carry out a conversion, but it could require more extensive work, such as raising the roof or lowering the ceiling of the room below.
An architect for loft conversions can measure your loft and assess whether the headroom is adequate. If not, they can suggest alternatives, such as dormer windows or roof extensions, to increase the usable space. These solutions, however, will likely require planning permission, so it’s important to factor this into your timeline and budget.
2. Roof Structure
The type of roof structure in your home is another significant factor in determining whether your loft can be converted. There are two main types of roof structures commonly found in homes: traditional and modern trussed roofs.
Traditional roofs, often found in older homes, are typically more suitable for loft conversions. These roofs usually have a frame made of large, widely spaced beams, which leave more open space in the loft. In contrast, modern trussed roofs, which are common in newer homes, use more timber and have a more intricate structure, which can make it more challenging to create usable space without removing or reinforcing parts of the roof.
An architect for loft conversions will inspect your roof structure and advise on the best approach. In some cases, structural changes may be needed to make the loft suitable for conversion, such as reinforcing beams or installing steel supports to maintain the integrity of the roof.
3. Access and Staircase Planning
Accessing your loft is another key consideration. For your loft conversion to be functional, you’ll need a staircase that meets building regulations and provides easy access to the new space. The placement and design of the staircase can impact the layout of both the loft and the floor below, so it’s important to plan this carefully.
Building regulations require that loft conversion staircases provide safe and easy access, with a minimum width and headroom. Spiral staircases are sometimes used to save space, but they must still comply with safety standards. An architect for loft conversions can help you design a staircase that fits within your home’s existing layout while meeting all regulatory requirements. They’ll also ensure that the staircase is practical and aesthetically pleasing, integrating it seamlessly into your home’s design.
4. Structural Integrity
Before you can proceed with a loft conversion, you need to ensure that your home’s structure can support the additional weight. Loft spaces are often designed to store light objects rather than serve as living spaces, so the floor may need to be reinforced to handle the load of furniture, people, and other items.
An architect for loft conversions will work with a structural engineer to assess your home’s foundation and structure. If necessary, they’ll recommend reinforcing the floor joists or installing steel beams to provide the necessary support for your conversion. This step is essential to ensure the safety and longevity of your new living space.
5. Natural Light and Ventilation
To create a comfortable and livable loft space, you’ll need to consider how natural light and ventilation will be incorporated into the design. Skylights, dormer windows, or gable windows are commonly used in loft conversions to bring in natural light and provide ventilation. The type and size of windows you choose will depend on the shape and layout of your loft, as well as local planning regulations.
An architect for loft conversions can help you select and position windows to maximize natural light while maintaining privacy and meeting building regulations. They’ll also ensure that the windows are positioned to allow for proper ventilation, keeping the space comfortable year-round.
6. Building Regulations and Planning Permission
Any loft conversion must comply with building regulations to ensure the safety and functionality of the space. These regulations cover aspects such as fire safety, insulation, electrical systems, and staircase design. While many loft conversions fall under permitted development rights and don’t require planning permission, some may need approval, especially if structural changes are involved or if your property is in a conservation area.
An architect for loft conversions will guide you through the process of obtaining building regulations approval and, if necessary, planning permission. They’ll ensure that your conversion meets all legal requirements, saving you time and potential complications down the road.
.

